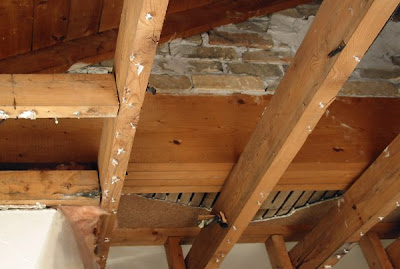When we first toured our house with the real estate agent just over 10 years ago, our first impression of the kitchen was not good—almost a deal breaker. Entered through an awkward door crammed into a corner of the living room, the kitchen was a cramped grouping of three chopped-up little rooms (a small bedroom, which had once been a screened-in porch and which was to become our eating room, the very simple kitchen, and a full bathroom awkwardly located just off the kitchen in what had once been the back stairway to the second floor)—this awkwardness was a symptom of the 1940’s transformation of our house into a duplex.
Even at the time of that first viewing we had a dim idea that we could unify the rooms into one generous south-facing space spanning the whole back of the house. What we didn’t realize in our new home-owner enthusiasm was how time consuming and costly the renovation would be.
Our very slow kitchen transformation began almost five years ago when we installed a set of French doors to the backyard in the south wall of what we referred to as the eating room. The doors replaced a tiny one foot square window located high on the wall at the back of the closet. This door—appearing suddenly where no door had been before—unleashed a kind of mania in us. The new easy egress to the backyard inspired us to embark on a frenzy of outdoor cooking; the great new view of our not-so-lovely yard inspired us to plan elaborate gardens and imagine our future vista; the new flood of light in the tiny room inspired us to remove the wall between the eating room and the kitchen. The French doors were definitely the starting point. When they swung open for the first time, it was as though we had lifted the lid of Pandora’s box. Since then we have had some kind of project always on the go and order has yet to be reestablished.
But, back to the kitchen wall we removed. Luckily for us, some investigation revealed that the wall was not a bearing wall. It turned out that the external double brick wall that had separated the eating room (once an exterior porch) from the main house had been replaced by a big laminated beam decades earlier.
Removing the wall did give us a much more open space but also revealed the protruding broken remainder of the brick wall on which the laminated beam holding up the second floor of our house rests. The brick wall appeared to have been removed with a sledge hammer leaving an uneven, crumbling, broken edge.
We were flummoxed by that wall for years. When our little nephew came to visit us, he would look at the wall and then at us and sadly say “This isn’t good. This isn’t safe.” Our kitchen was labled the “so-ugly kitchen”. Consultations with stonemasons and bricklayers were not satisfactory. Eventually we tackled the double-plus-ungood wall ourselves. But I'll save that story for episode 2.
Thursday, February 26, 2009
Subscribe to:
Comments (Atom)





