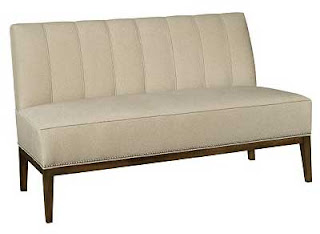forty-two robbers came to my door. Okay, it was last night. And they all asked very politely.
 |
| pumpkins, washed, and awaiting their fate |
The first swarm of 6 little girls were costumed as Dorothy, a bee, and various princesses.
Next came a tiny walking Jack-o-lantern,
and then two social workers (really) asking for non-perishable food items (they got the best haul of the evening),
followed by a witch with a glowing blue skull on her hat.
Then came not one, but two Freddy Kruegers (they were going to dress as a Teletubby and a nerd-ostrich combo, but couldn't muster the energy or so they said)...
 |
| Carving in progress--deadly nightshade and poisonous toadstools |
|
The next loud twist of the doorbell was from a stormtrooper.
Then our across the street neighbours arrived with a new babe in arms all dressed in pink,
followed by a witch and a pirate,
a mad scientist,
a leprechaun (self described as the Lucky Charms guy),
a spy,
a sparkle witch,
tiny Papa Smurf,
a ninja,
an alien,
a clown,
a superhero with an H on his chest (Hyperdrive?)
a glamrock zombie (fantastic costume!)
a witch,
a lamb,
a Scream-masked ghost,
a much bigger smurf,
a vampire...
 |
| my out of focus, but favorite, barn owl pumpkin |
Then, at 8, there was a lull.
...
Then arrived a panda bear and her very young mom who was also eager for candy, signalling a change in tone.
Next came Super Mario and his teenaged parents,
a marijuana leaf emblazoned flag wearing "green party" member (who liked my magic mushroom pumpkin),
a biker,
a boss bear (sporting a moustache),
a girl (or was it?),
a lingerie model in an overcoat,
and a cowboy (a pimp cowboy explained his friends).
 |
| the rechristened magic mushroom pumpkin |
And then, like that, they were all gone, bump, into the night.
We survived the onslaught and even have leftover chocolate, mostly of the 70%+ cocoa variety...
as planned.
Regular house-related blog posting to resume shortly.















