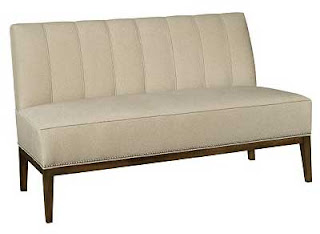Just when I thought our final kitchen finish decision involved a mere edge profile, another quandary.
 |
| we couldn't bear to do this with marble |
We want our perimeter kitchen countertops, the ones where all the action takes place, to be capable of withstanding all of the ravages of cooking. To be, in a word, indestructible. We are wanton, messy cooks around here. Butter, wine, lemon, curries, vinegar, pot lids encrusted with browned bits from long braises--the countertop must take all comers, and the counter must win, hands down, every time.
We thought we had our winner in stainless steel. Stainless has lustre, strength, incorruptibility, and a fantastic pedigree. It is, after all, the surface of choice in almost all restaurant kitchens. But then the quoting process. Stainless is expensive. In the hands of an inexperienced fabricator it can look a little rough around the edges and wobbly in the middle. Plus, we were getting conflicting information about gauge and type of stainless: 16, 14, 304 or 316...we just couldn't get the definitive answer. And while this was happening, our eyes began to roam.
 |
| Initial finishes palette (plus brick wall, not shown, see here) |
Cruising the amazing GardenWeb kitchen forum one day
(here), we saw a post about someone's ss countertop. Thinking ss meant stainless steel, we followed the thread and discovered stainless steel's possible nemesis: soapstone. Soapstone is similarly incorruptible. Its structure is inert--undamaged by acid or oils. And although it can scratch, its softness allows it to be gently buffed back into uniform smoothness. And soapstone can do something else. Unlike stainless, which can only reflect what's around it, soapstone has its own inherent beauty. It can provide a subtle but strong anchor to a white kitchen, a counterbalance to a neutral colour scheme.
 |
| Revised palette with cast iron pan as proxy for soapstone |
|
What do you think? Unfortunately, I don't have any photos of the soapstone we might use, so I used a cast iron pan as a poor substitute for the soapstone. We'd been planning to allow our eclectic dishware and enamelled iron pots to provide the colour in our kitchen, but lately we've been thinking things might be a little washed out, and in dire need of some contrast.
Here are some other things that will be in the finished kitchen:
 |
| this marble, called calacatta carrara (more about it here) |
 |
| our wall mounted stainless steel gas fire place |
|
|
 |
| one of three Franklin pendants in antique silver, brick in background | | | | | | | | |
|
|
 |
|
|
|
| shorebird carvings whose neutral colours guided some of our finish choices |
Maybe, just as the shorebird's bills and tails lend them a lovely graphic quality, the dark soapstone would give some definition to our neutral kitchen. We have yet to go to see the available slabs of soapstone, so we can't judge how well it go with our marble, but we will very soon. We like the idea that soapstone changes a little--lightening and becoming grayer--in between oilings. To make matters worse, in the last couple of days we finally found a steel fabricator who says he could make the counters we want with integral sinks and marine edges. The prices for stainless and soapstone are neck and neck. What would you do? We'd love to hear your opinion.
____________________________________
And this s.s. vs s.s. decision doesn't even touch on the new dilemma regarding the marble island top. Just as we thought we had committed to building up the edge of our 2cm marble slab to give it more presence, along comes Paul Anater, kitchen designer and blogger extraordinaire, freshly back from an influential furniture show in Cologne, Germany with a report about the new sleek trend in countertops: thin is in: 1 cm thin to be precise. Aack! What to do?!. Read about it at his blog:
Kitchen and Residential Design.





















































